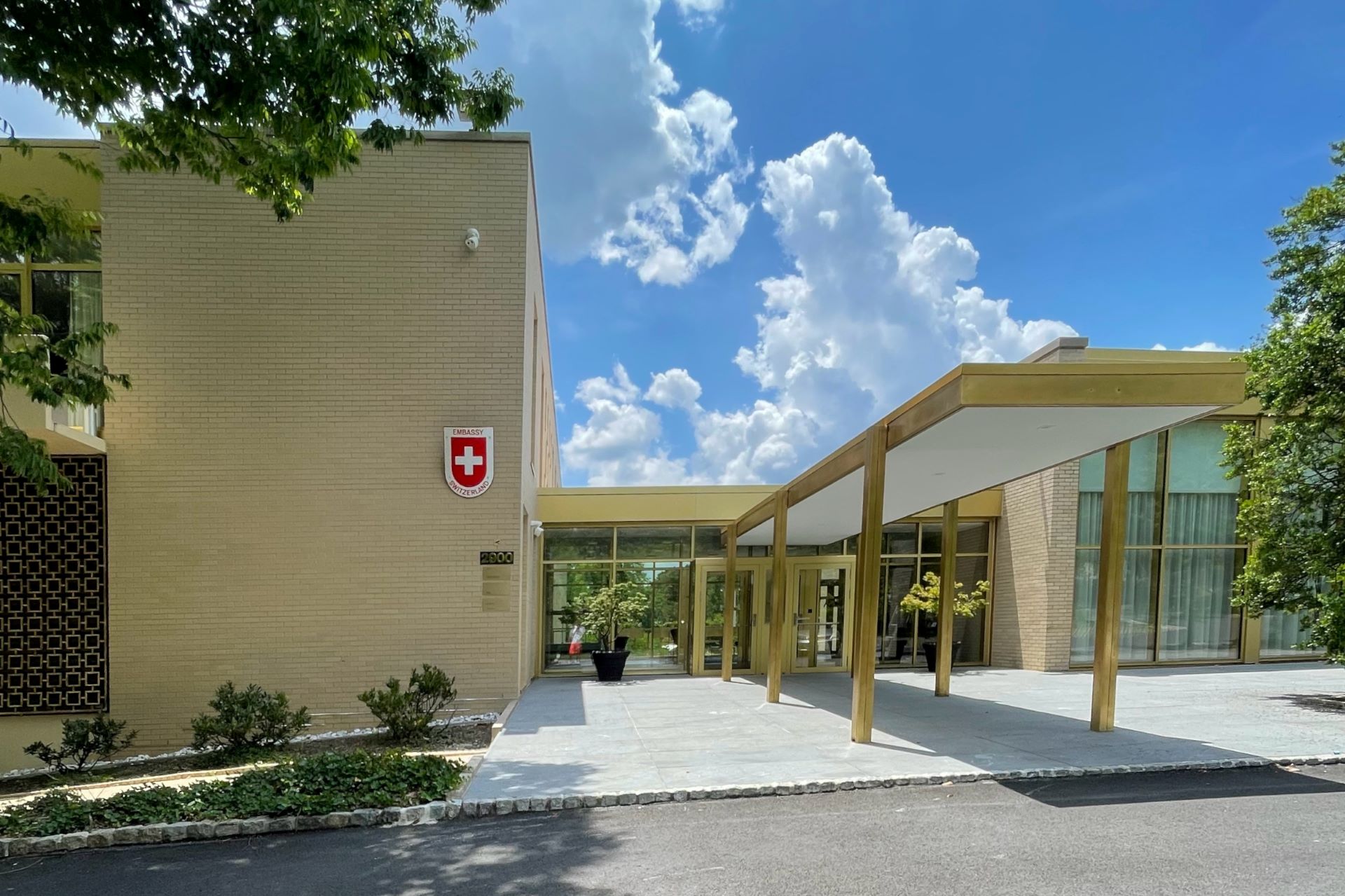Sottas SA spent 10 months making bespoke elements for the newly renovated Swiss Embassy in the US. They subsequently travelled 6,500 km by truck and boat from Bulle to Washington D.C.

Sottas SA submitted the winning bid for a prestigious but formidable contract: producing the new glazing (72 pivot windows), facades and outer doors for the Swiss Embassy in the United States. Clara Schischlik, who managed the project for the Fribourg-based metal construction company, looks back at this high-profile project.
How did the contract come about?
The Swiss Embassy in Washington was designed by architect William Lescaze and built in 1959. The first round of renovation work date back to the 1990s. At that time, the original vertical pivot windows were replaced by French-style casement windows, which had become the norm by then. Geneva-based architectural practice Christian Dupraz was entrusted with the second round of renovations which sought to return the building to its original style. In addition to our wealth of expertise, Sottaz SA is also used to taking on bespoke commissions and thinking outside the box. It was our impressive track record that led to us being invited to tender for the work. Ultimately, we were awarded the contract and began producing the glazing and facades for the embassy in our workshops in Bulle.
The commission presented several major challenges…
Yes, it did. One of them was the fact that the type of window that the building originally had are no longer produced, which meant we had to construct them from scratch. We had three teams working in parallel on them. Another special feature of the project was the extremely stringent burglar-proof standards that our products had to meet. But by far the toughest challenge was the logistics. Once we had fitted and glazed the window frames, we had to ship them by container from our workshops in Bulle to Washington. Our specialists and fitters regularly travelled to Washington to supervise the on-site assembly team and help make the last adjustments. We had to overcome quite a few obstacles along the way, but it was worth it. Not only is the end result stunning, but we also gained a great deal of valuable experience.
You said that Sottas SA is used to handling bespoke commissions. Can you give us a few recent examples?
We’re currently working on the future Radio Télévision Suisse production center, which is being built on the Lausanne campus of the Swiss Federal Institute of Technology (EPFL). It is an ambitious project, and we were contracted to produce the massive structural components. When it came to delivering them, the motorway had to be closed temporarily to accommodate the 50 special transporters that were more than six meters wide. We also had to provide the facades, another of our areas of expertise. The project put our coordination skills to good use, too.
Have you any more examples of your work?
Sottas also produced the facade of the new SICPA campus in Prilly. Its unconventional design features multiple protruding sections and a series of asymmetrical terraces. The facade is made up of 2,166 separate elements, each of which fall into one of 60 element types. In terms of our structural work, we supplied structural elements weighing over 300 metric tons for ‘Rayon vert’, the new bike and pedestrian passageway at Renens train station, which has since won the ‘Flâneur d’Or 2023’. We also were behind the steel structures used in the canton of Geneva’s first, 21-metre-wide, cable-stayed bridge.
